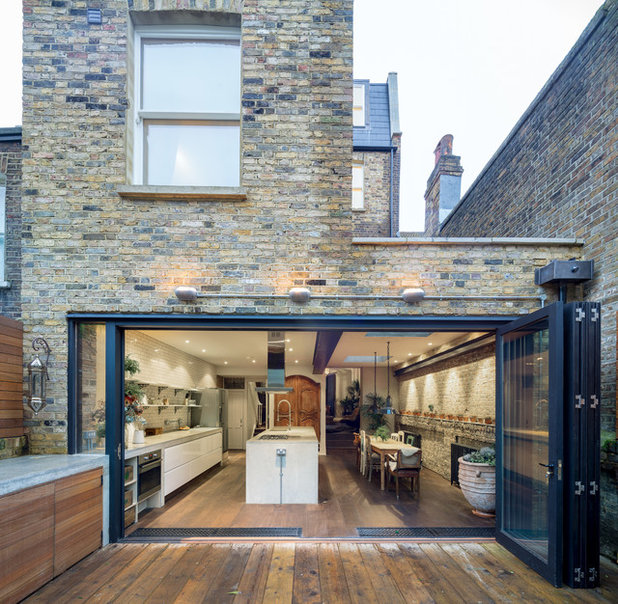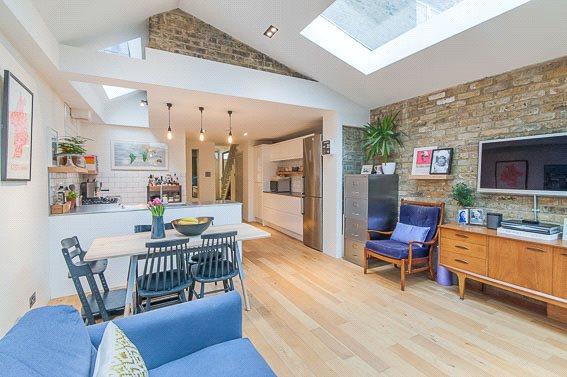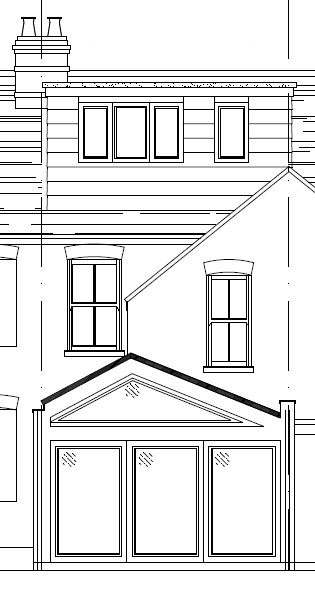We want the new room to be a spacious open-plan kitchen/dining/family room, with bifold doors opening onto the garden. Something a bit like this...






Our
kitchen at present is just hideous. When we moved in everything was
decidedly orange. Was this ever in fashion?! Yummy.
Even though we knew we would eventually replace it, I couldn't live with it being so garish so I turned to my mate Annie Sloan and painted the units blue and white and (badly) replaced the orange tiles with white ones. A temporary fix!
It made such a difference and even our damp proofing guy asked if it was new (I think he was just being polite!)
Even though we knew we would eventually replace it, I couldn't live with it being so garish so I turned to my mate Annie Sloan and painted the units blue and white and (badly) replaced the orange tiles with white ones. A temporary fix!
It made such a difference and even our damp proofing guy asked if it was new (I think he was just being polite!)
The oven is old, the hob is old and one of the burners doesn't work, the floor is gross, the cupboards smell damp. I could go on, but I’ll spare you. Actually, there is a perfectly good Belfast sink but that is about all.
The extension has always been on our list of priorities, but we wanted to do the bathroom first as we were already working on the first floor anyway and it badly needed doing.
Now,
the whole house has been completely replastered and we have new doors,
windows and skirting everywhere else, the kitchen looks tired and grotty
in comparison so we decided the time has
come. I’m scared about how long I will be without an oven or hob. being a
keen cook and baker I spend most of my time in the kitchen so the
thought of not being able to cook fills me with panic!
We want to do what is known as a "side-return extension" where you build out to fill in the useless space at the back of Edwardian/Victorian properties. Terraced houses in the 1900's were often built with a state of the art flush lavatories (the Privy as it was known) which you accessed from the scullery down outside path which kept the smell away from living quarters, and they were used in all weathers, rain or shine. Did you realise that mains drainage did not come to some rural areas until the 1950s or even after that? How things have changed in 100 years!
Today, the kitchen is the heart of the home where people socialise and entertain which is exactly what we want to do!
As
I mentioned in a previous post, my boyfriend is pretty nifty with
AutoCAD and Google Sketchup. This is brilliant for me because there's no
back and forth with an architect trying to explain what I want and
waiting for changes to be made. I just get to sit with him while he
draws it out and he can make corrections and changes to the layout as he
goes. I have to try not to be too bossy, poor thing!
Existing
 | |
Proposed
 |
We
decided to move the cooking area of the kitchen to the other side. I really want an island which I can use to do food prep/serving/unpack shopping bags. I don't like the idea of having a hob or a sink on the island. I think it's too dangerous as hot liquids or pans could get knocked off onto unsuspecting people! Nightmare!
Whilst we really liked this design with the large rooflights and the triangle of glass to the pitch which would allow loads of natural light in, we decided that the flat roof might feel a little oppressive.
So,
back to the drawing board we went. I had been doing some research and
came across this contemporary design on Pinterest from a Real Homes
magazine article
I love it! The off-centre angle of the roof would work perfectly on our house to fit around our low bathroom window.

The
large rooflights would allow so much more light in and the pitched roof
gives a greater sense of height. I also love the exposed brick wall in
the living area; something we have always said we would have in ours.

Loads of space

I really like the exposed triangle of brick in the pitch section.
Below is our take on the new design with bifold doors all the way across. This will allow the doors to open fully which will be so lovely in the summer. I think this is the best design for our house as we are quite a narrow little terraced house and this design allows the maximum space and light.
What do you think?
















It's going to look spectacular and I love your paintwork in the kitchen. Well Done Huni. x
ReplyDelete